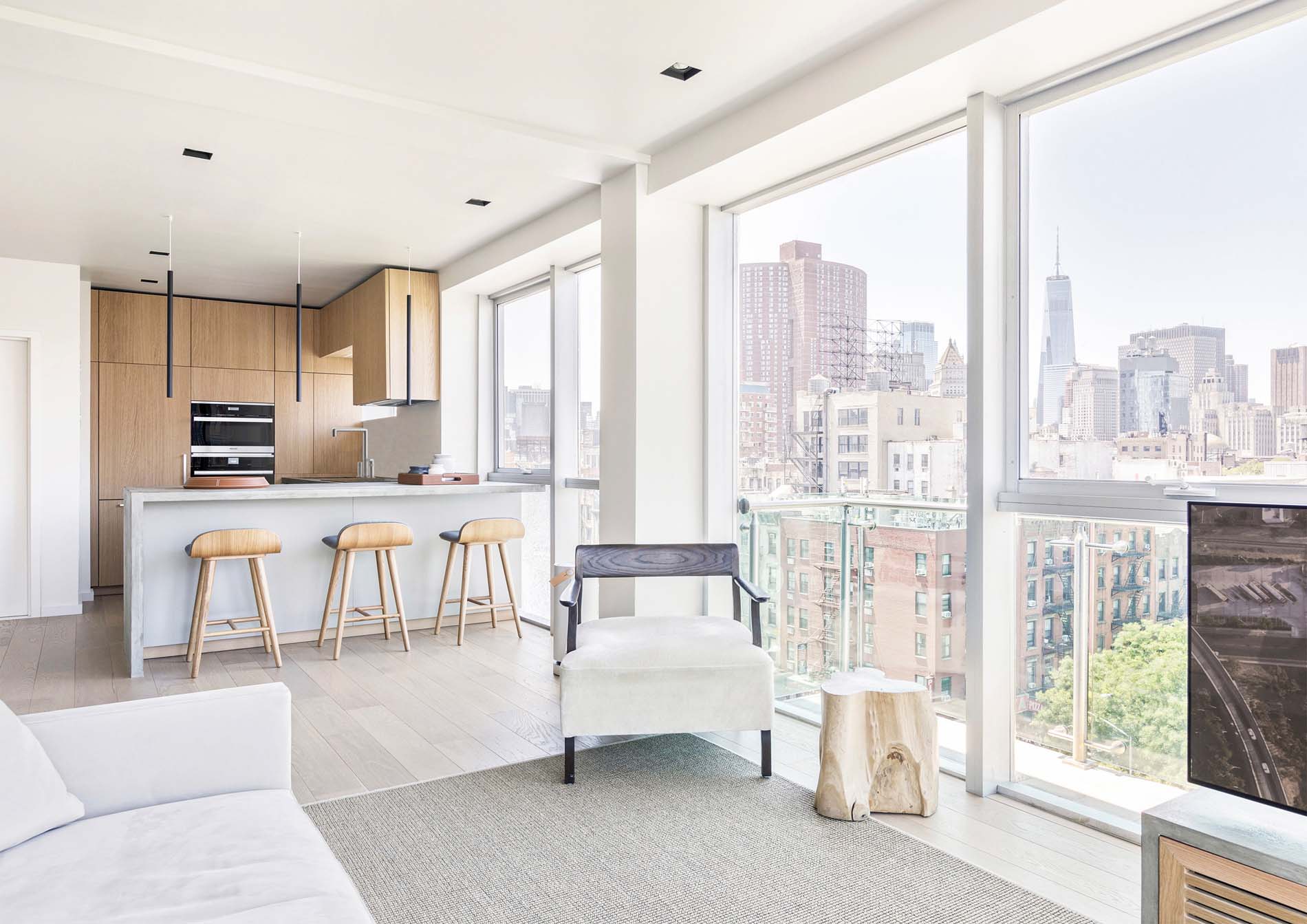
Location: Manhattan, New York, United States
Project: PHN
Typology: Residential, Interiors, Renovation/Remodel
Size: 700 SF + balconies
Year: 2019-2020
Status: Completed on February 2020
Firm Role: Design (Architecture & Interior)
Photo: Federica Carlet
The PHN penthouse makes the most of every corner and every Manhattan view. Panoramic views and natural light enter from the existing full-height oversized windows, and can be appreciated throughout the house and in all rooms thanks to the open space created and the transparent partitions selected. The main neutral and natural colors tones (floors, kitchen, boiserie, walls) are contrasted by the contemporary dark elements (lights, glass closet). The concept celebrates the Italian excellence of design, materials and furniture in every detail.
Localizzazione: Manhattan, New York, Stati Uniti
Progetto: PHN
Tipologia: Residenziale, Interni, Ristrutturazione
Dimensioni: 65 mq + balconi
Anno: 2019-2020
Stato: Completato Febbraio 2020
Ruolo: Design (Architettura & Interni)
Foto: Federica Carlet
L’attico PHN sfrutta al meglio ogni angolo e ogni visuale di Manhattan. Il panorama e la luce naturale entrano dalle maxi finestre a tutta altezza preesistenti, e possono essere apprezzati in tutta la casa e in tutte le stanze grazie all’open space creato e alle partizioni trasparenti scelte.
I toni principali neutri e naturali (pavimenti, cucina, boiserie, pareti) sono contrastati da elementi scuri contemporanei (luci, armadio vetrato). Il concept celebra l’eccellenza italiana del design, dei materiali e arredi in ogni dettaglio.